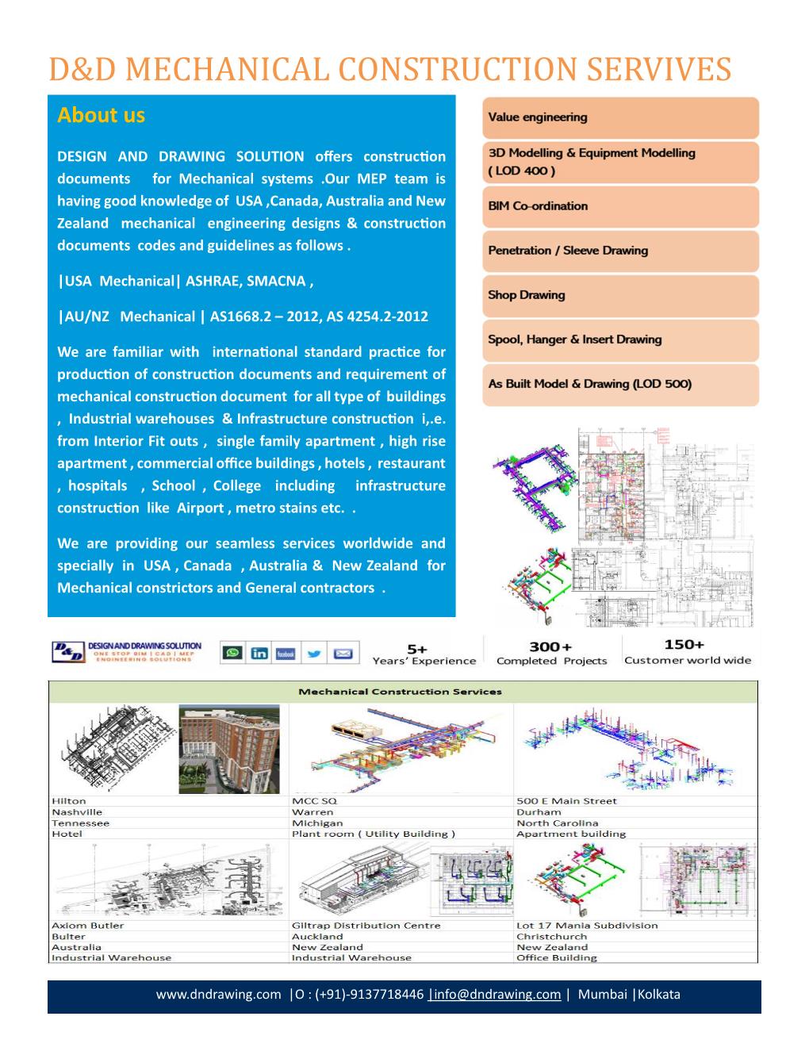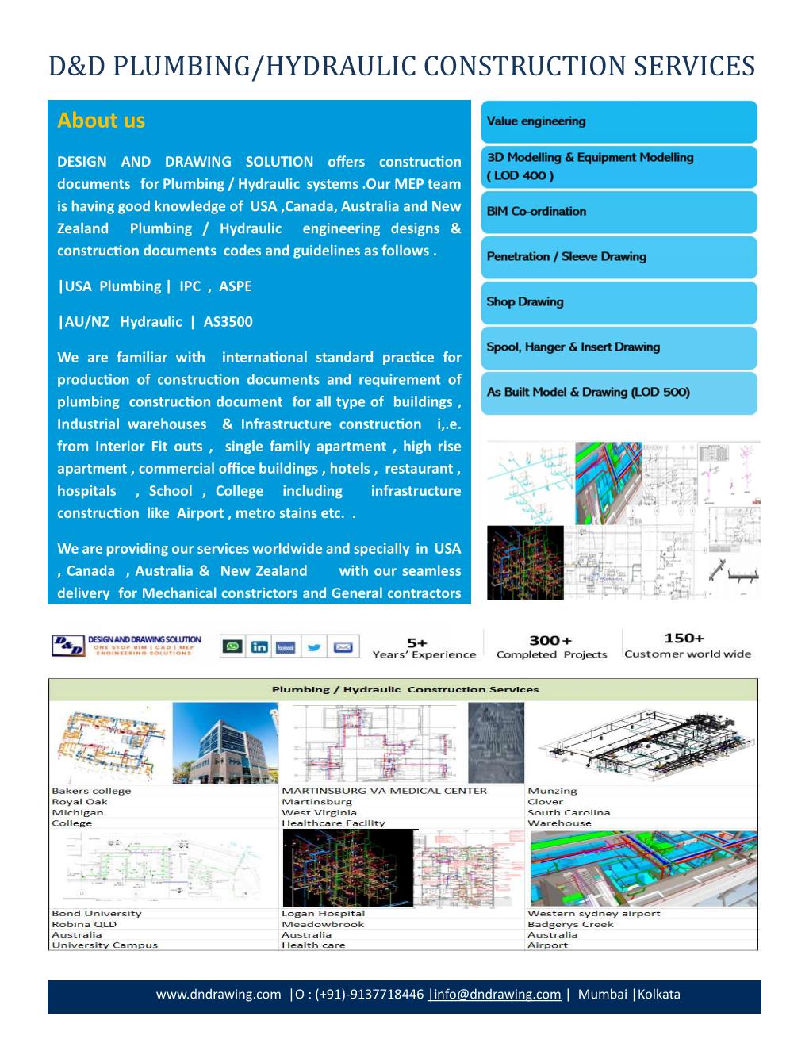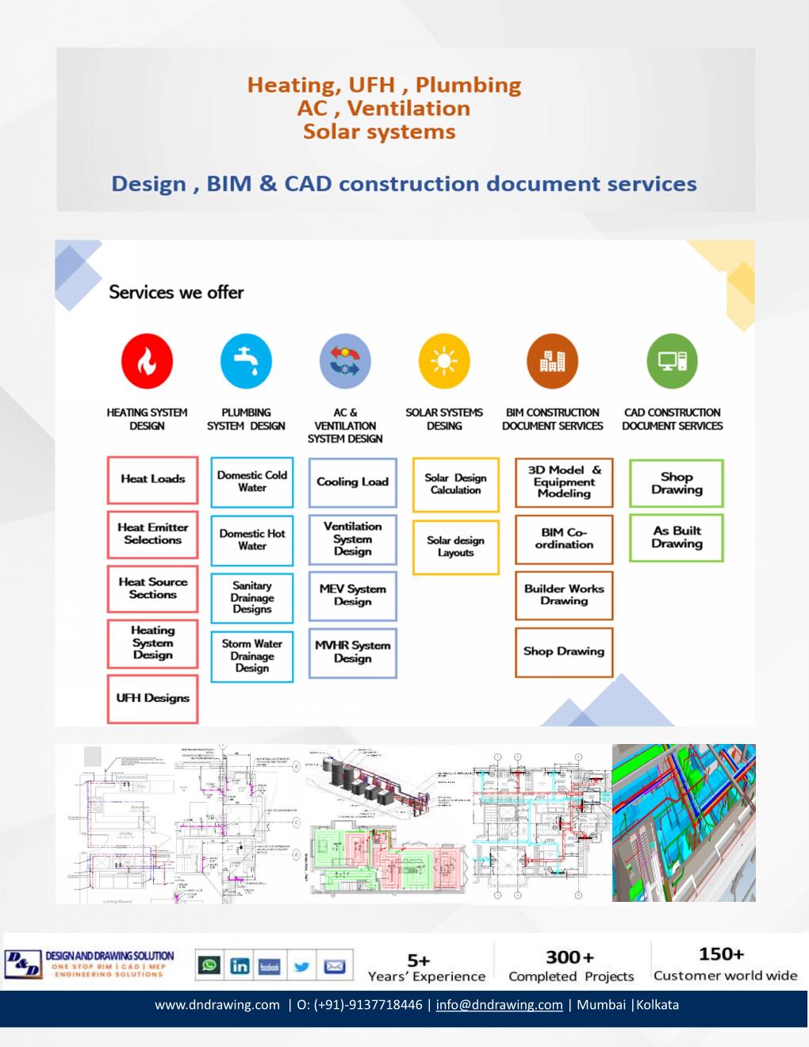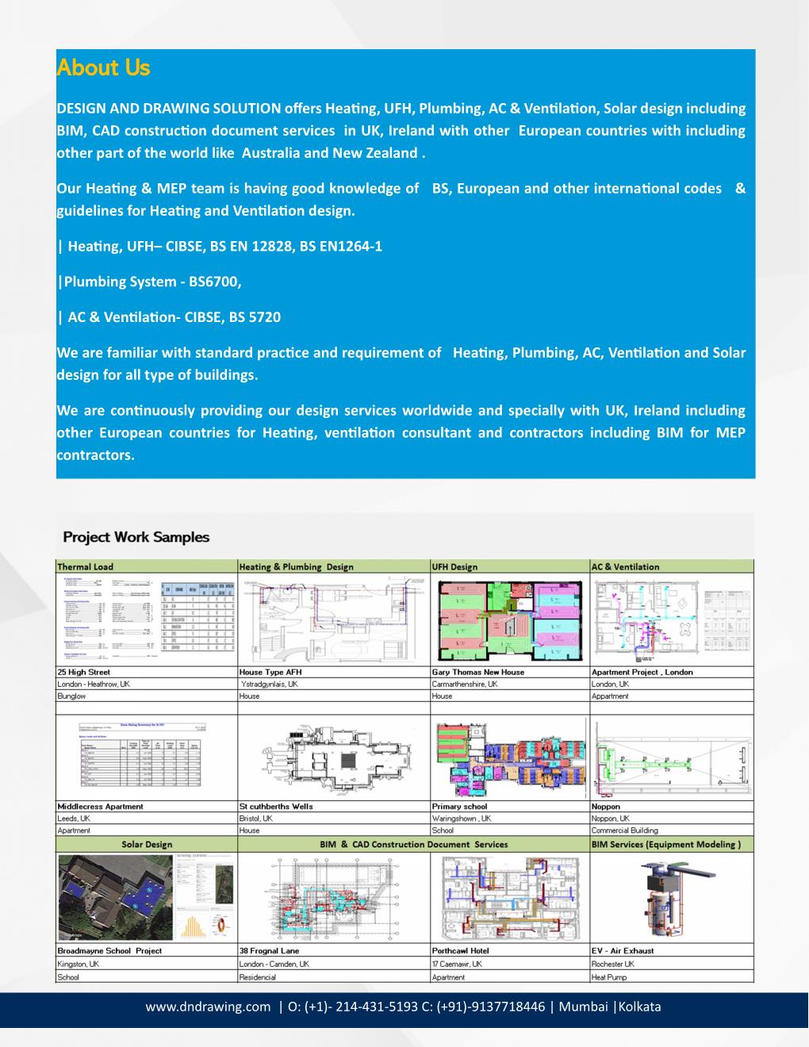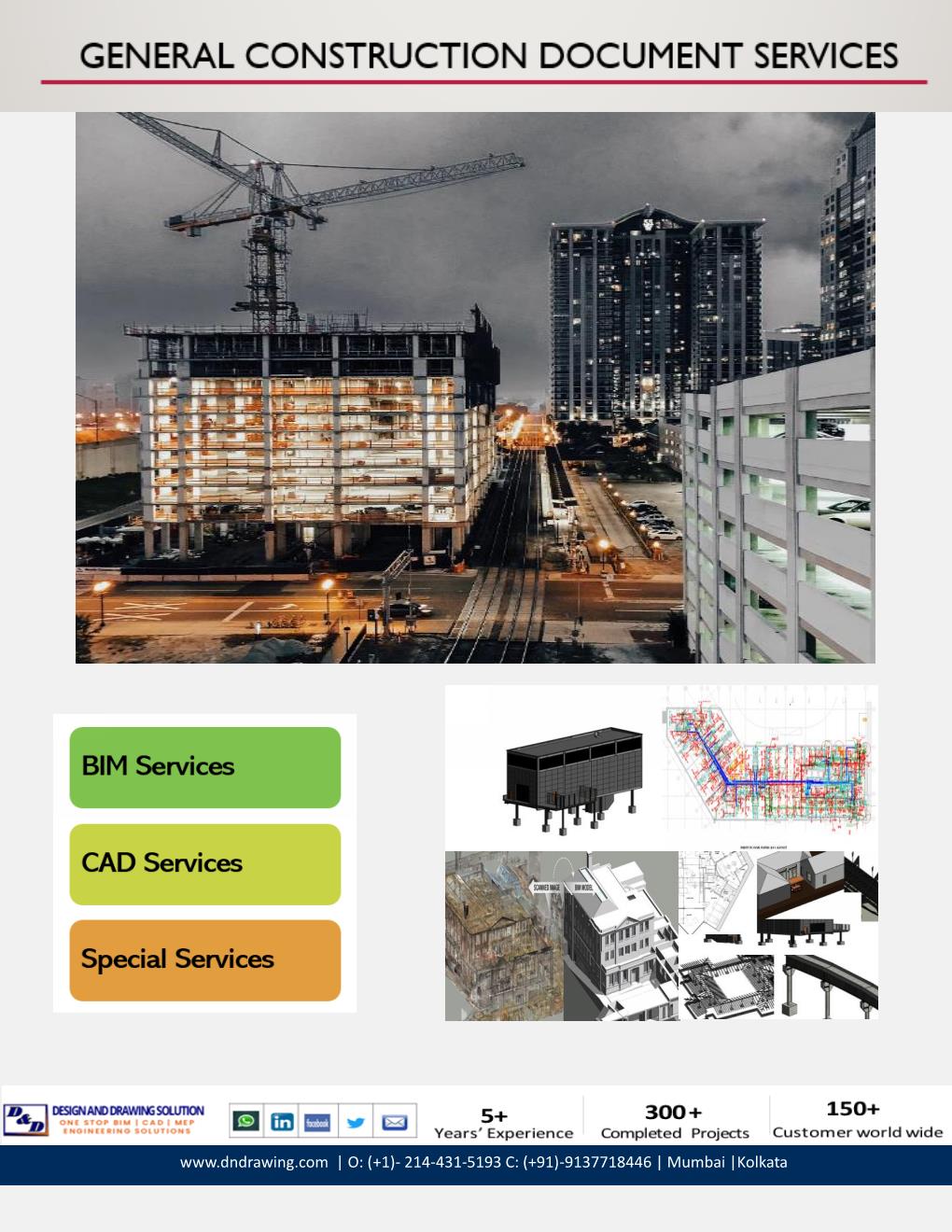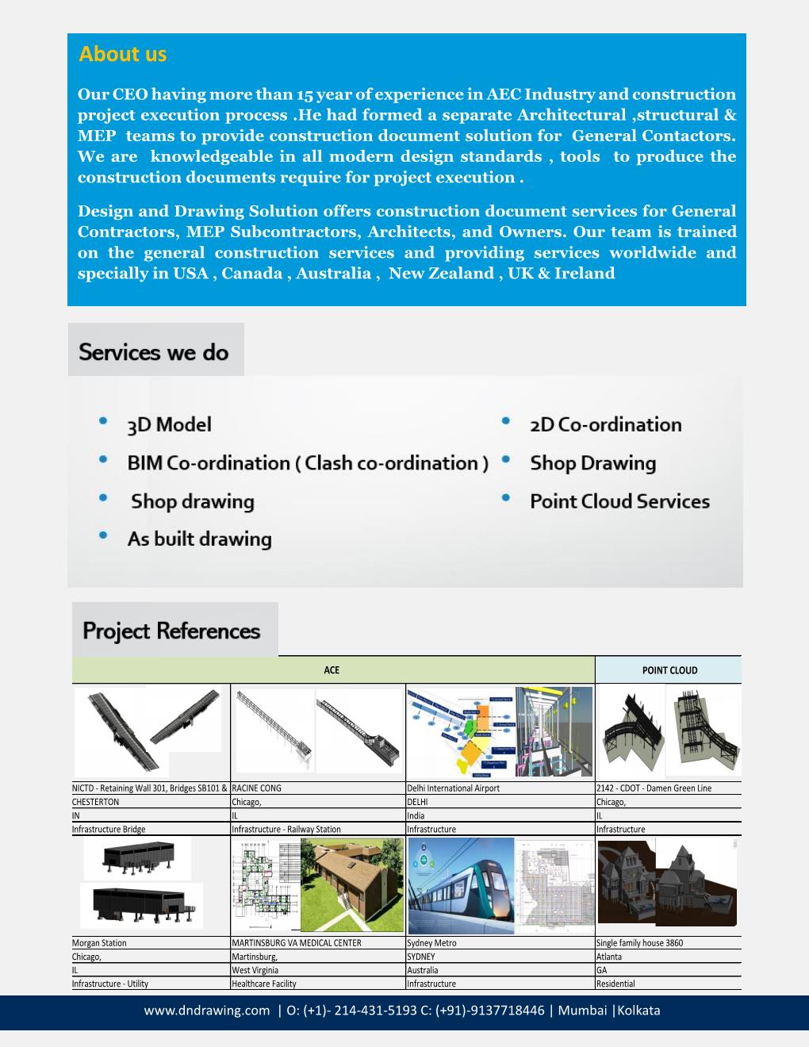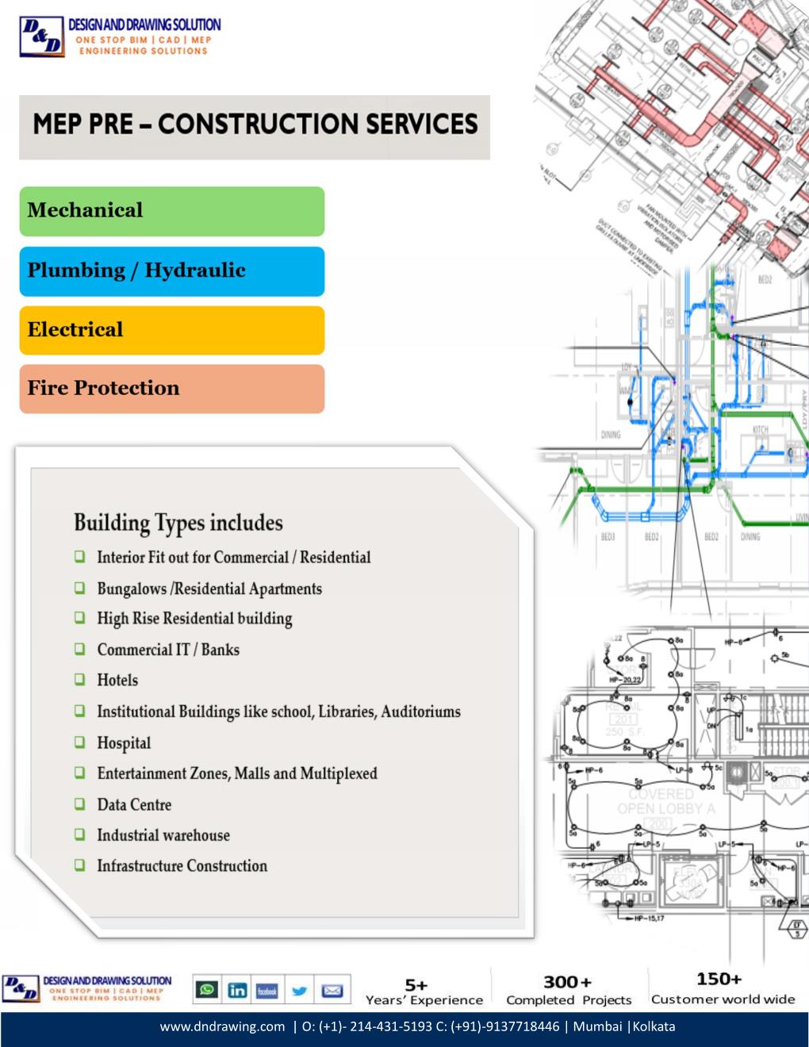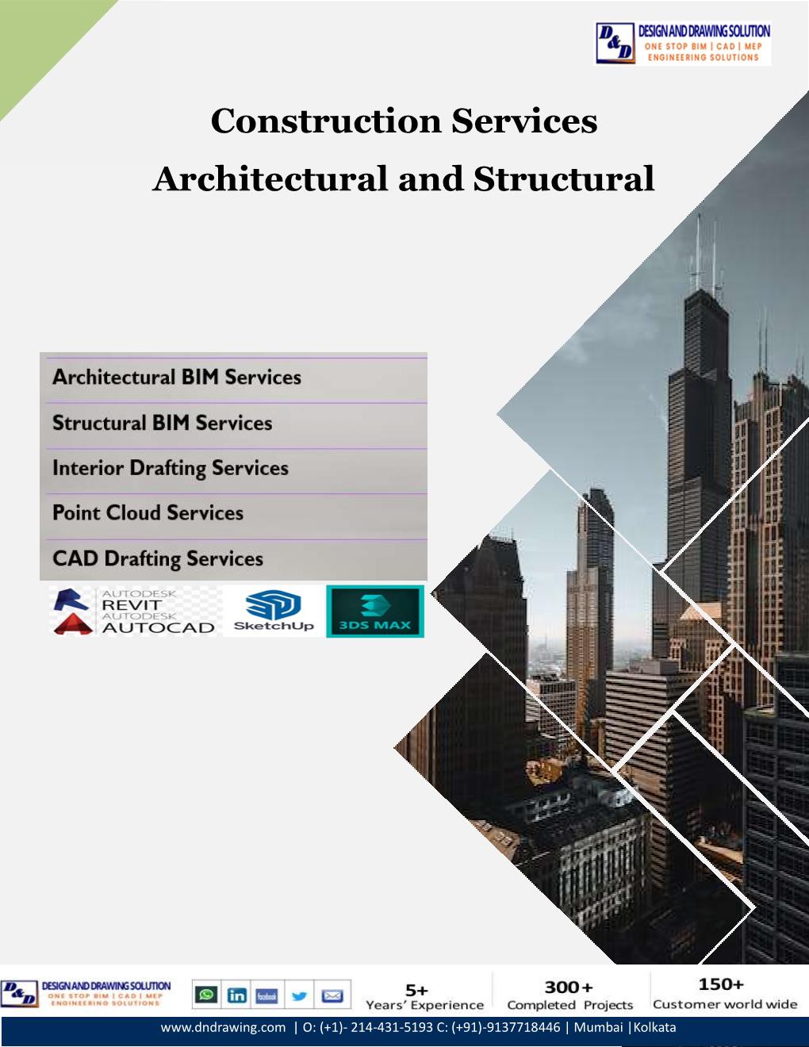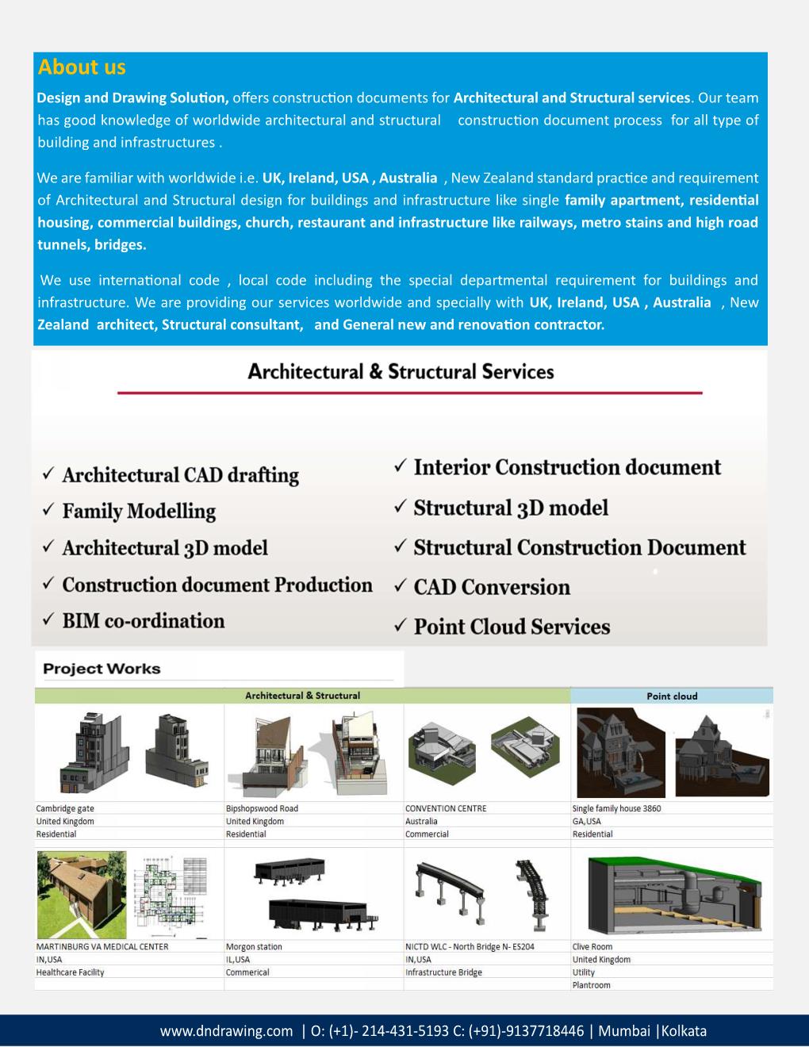D & D CONSTRUCTION SERVICE FOR MECHANICAL
Mechanical construction document services is one of our top quality services we do globally i.e USA , Australia , New Zealand , Canada etc. and our mechanical team having a good knowledge of international design and construction document process and guidelines.
We have separate multiple Mechanical Engineering & BIM team to provide our mechanical construction services like BIM co-ordination, Builder works / Penetration / Sleeve drawing and shop drawing including as build model and drawings.
Currently we are providing our seamless services to existing clients globally i.e specially in USA, Australia, New Zealand & Canada. Happy to schedule a meeting to discuss of your upcoming project requirements.
Please refer the below links for more details
https://www.linkedin.com/feed/update/urn:li:activity:7203771050738782208
