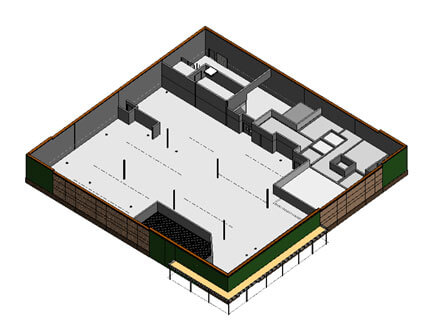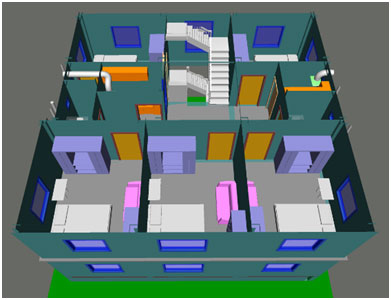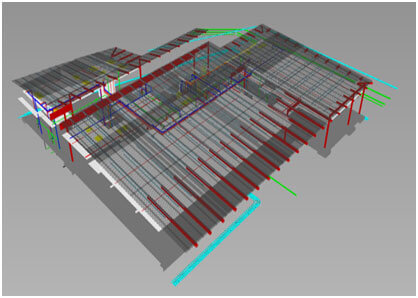ARCHITECTURAL DRAFTING
- 3D MODELLING
- SERVICES CO-ORDINATION
- PRODUCTION OF CONSTRUCTION DOCUMENT
BIM BENEFITS IN ARCHITECTURAL SERVICES
Basic Coordination: Streamline communication with 3D visualization among all stakeholders for quick decision making during design and pre construction phase.
Sales Tool: 3D visualization enables potential investors, buyers and owners to understand the layout and spatial interrelationships of a project.
Bidirectional Associativity: Ensures all changes to any part of the building need to be made only once. Ensures annotation decisions, such as a changed sheet scale properly resizing all annotations and graphics, need to be made only once.
Efficiency: Eliminate 2D by generating CD set from BIM models which are accurate and coordinated.
Quality: Ensures all data and graphics, details, schedules, drawings and sheets in the CD set is current and coordinated.
Conceptual Cost Estimating: Quantity take offs can be extracted from model which, when linked with the prevalent rates of materials, labor and construction techniques, can enable the stakeholders to prepare cost estimates.
Integrated Building Materials: Real-world materials drive detailed plan, section and elevation representations of building components to save documentation time. The integrated Accurender, raytracing and radiosity engine uses the same materials, saving time and effort when producing visualizations.
Family Modelling
3D MODELLING
We at D & D, instantly produce the family as mentioned below to support the project to architects.
- Cabinet and Drawer
- Stairs & Railings
- Plumbing Fixtures
- Fixture & Furniture
- Doors & Windows
- Specialty Equipment
- Care Cart and Desk
- Caseworks, Sheets & Watches
- Mechanical Equipment’s
- Electrical Fixtures
- Structural Components
- Interior Decoration Accessories
- Specialty Equipment


Schematic stage modelling
LOD 200 models include elements where the Masses are replaced with Generic Components. Analysis based on Overall Systems can be performed and Quantities based on Specific Elements can also be obtained. The major characteristics of components are their thickness and width, allowing quick quantity-takeoffs.

Detail stage modelling
Detailed Design is next stage of schematic design and worked out in greater details. The details are reflected in the model, corresponding roughly with the LOD 300 Revit model. This also provides the client with drafted to-scale drawings, illustrating how the project would look like after the construction gets over.
LOD 300 models include elements where the Generic Components have been replaced with fully defined Assemblies. Analysis based on Specific Systems can be performed and Quantities based on Materials can also be obtained.
At LOD300, the model can be leveraged for the generation of traditional Construction Documents and Shop Drawings and can be used for the analysis of Energy Performance, Clash & Cost.

SERVICES CO-ORDINATION
Coordination between different elements of a building is essential for the building design to be efficient. The gaps between design disciplines are a common cause for change orders in the field of construction and can be eliminated by early coordination among all trades (Architecture, Structure, MEP), thereby closing the design loopholes.

PRODUCTION OF CONSTRUCTION COCUMENT
Construction Documentation is a bridge between building design and physical building form. It encompasses the preparation of drawings and specifications that set forth the detailed requirements for the construction of a building project. In terms of modelling, this corresponds roughly with the LOD 400 Revit model with all information of the building.
- Overall Floor Plan
- Enlarged Floor Plans
- Typical room layouts
- Elevations (All 4 Sides)
- Building sections
- Partition Details
- Typical Details
- Door & window Details
- Floor Finish Plans
- Floor Finish Details
- Reflected Ceiling Plans & Details
- Furniture Layout plans
- Landscape plans & Details (As required)
- Interior Elevations
- Egress Plans
- Quantity take offs
- Door & Window Schedules
LOD 400 Models include elements that are accurate in terms of size, shape, location, quantity and orientation with complete fabrication, assembly and detailing information. At this Level, the Model has non-geometric (3D) information like text, dimensions, notes and 2D details and it is a complete representation of all the proposed elements. Analysis can also be performed at this level such as Energy Performance, Clash Detection and Sequencing & Cost.

