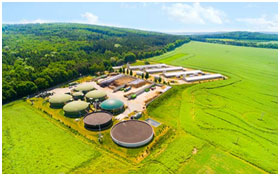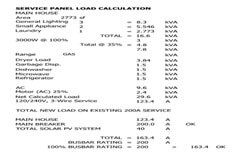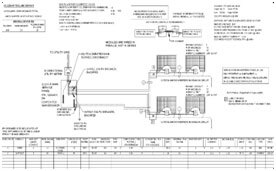BIM SERVICES FOR RENEWABLE ENERGY
- ELECTRICAL LOAD CALCULATION
- PERMIT SET /CONSTRUCTION DRAWING SET
RENEWABLE ENERY
Solar energy
Sunlight is one of our planet’s most abundant and freely available energy resources. The amount of solar energy that reaches the earth’s surface in one hour is more than the planet’s total energy requirements for a whole year. Although it sounds like a perfect renewable energy source, the amount of solar energy we can use varies according to the time of day and the season of the year as well as geographical location. In growing countries like US ,UK, Australia Solar energy is an increasingly popular way to supplement your energy usage.

Biomass
Biomass covers all kinds of organic matter from fuel wood to marine vegetable. There existing a wide range of options for conversion into more convenient and useful form of energy as Heat energy and electrical energy. Biomass is a term used to describe all organic matter produced by photosynthesis, existing on the earth’s surface. They include all water- and land-based vegetation and trees, and all waste biomass such as municipal solid waste (MSW), municipal biosolids (sewage), and animal wastes (manures), forestry and agricultural residues, and certain types of industrial wastes. The world's energy markets have relied heavily on the fossil fuels. Biomass is the only other naturally occurring energy-containing carbon resource that is large enough in quantity to be used as a substitute for fossil fuels biomass principal. In this solar energy is responsible to make a photosynthesis working in plant then the complex processes these organic compounds are converted into biomass. Then those biomass makes the form into biofuel and utilization for heat energy. According to operate working require. And heat are changes into electrical energy. Other major renewable energy sources are as followed

Wind Energy
Wind is a plentiful source of clean energy. To harness electricity from wind energy, turbines are used to drive generators which then feed electricity into the National Grid. Although domestic or ‘off-grid’ generation systems are available, not every property is suitable for a domestic wind turbine

ELECTRICAL LOAD CALCULATION
PV solar system is most commonly used Renewable energy source in the world which consist of PV module, inverter, isolators and cable with all accessories. Other renewable Energy source is Biodiesel production and this is also a widely used renewable Energy Source California, Nevada & other state. Act in USA to mandate the solar system for new construction building from 2020 and the planning reduce the consumption of conventional energy by more than 50. We have our own electrical engineers to assisting in the calculation requirement for solar panel breakers , inverters , batteries with cable and all required accessories .Our Electrical team having same type of expertise and knows international standards to follow the same .

PERMIT SET /CONSTRUCTION DOCUMENT
We produce permit Drawing and Models with the help of advance tools like Autodesk Revit in 3D process and AutoCAD in 2D process .3D model creation process includes the following steps
1) Creation of template as per the design inputs
2) Solar panel with all fititngs , Breaker , Electrical panel , conduit etc .
3) Our 3D team has expert in all kind of building solar system starting from residential, commercial etc.
For Solar panel , braker , inverters , Batteries , conduits with all accessories are families to be developed through product catalog as required for each project process .
Solar permit set consist of following for each system .
1) Project Information
2) Site Plan, House Photo
3) Structural details
4) Electrical Single Line Diagram
5) Notes and load calculation
6) Project Catalog details

