CAD SERVICES
- CAD CONVERSION
- REDLINING / MARK-UPS
CAD STANDARD
We follow our own CAD standards to execute the CAD project smoothly and efficiently and standards are acceptable in all over the world .Our basic project CAD standards are as follows.
Scale:
We fix the Scale to set the view port for proper Sheet Size. As per the input file we set our CAD standard of Scale to start our work and put it in our production for farther processing.
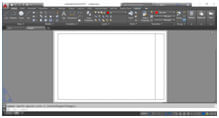
Annotation:
We calculate the standard TEXT height as per the Drawing Scale.
We provide the Standard Texts which drawing need.
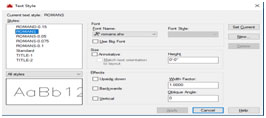
Dimension:
We do the dimension style as per the standard and drawing requirements.
A. Lines.
B. Symbols & Arrows
C. Textv
D. Fit
Etc.
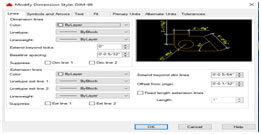
Layering:
We provide the standard Layers and convert the drawing as per the subjective layers drawing needs.
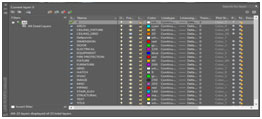
Line Types:
We maintain the proper line types which need the drawing. As per the standard practice Line types are very important part of the drawing and we follow it.
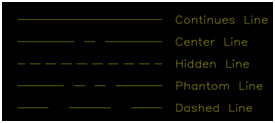
Standard Blocks
We maintain the Standard Blocks.
A. Electrical
B. Electrical Lightings
C. Plumbing
D. Mechanical.
E. Architectural like Fixture, Furniture, Door etc.
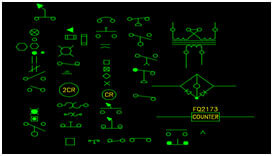
CAD CONVERSION
We specialize in conversion of legacy paper drawings into accurate CAD drawings as per client's CAD Standards or as per the prevalent International standard. We are well equipped to efficiently handle almost all CAD platforms.
We specialize in conversion of all types of paper drawings, like –
Legacy Drawing Conversions
Power Plants
Chemical Plants
Refineries
Food Production Plants
Water Treatment Plants
Schools and Education Facilities
Hospitals
All other Manufacturing facilities
As Built Drawings
Electrical Plans & Panel Layouts
Layout for Power Distribution
Layout for Lighting System
Audio Visual Design Layouts
Plans for Security System
Diagrams for Circuit Breaker
Diagrams for Wiring
Diagrams for Panel
Cable Drawings
Site Plans
Substation Drawing and others
Fire Evacuation Maps
Fire Safety Plans
Evacuation plans
Safety Equipment Layout Plans
Piping & Instrumentation Drawings
Survey Plans
Towers & Antenna Dishes
Weather Shelter Map
Construction Drawing Set
And our employee heads up manual redraw process. We do not use any Auto-Vectorization software for conversion process. The Converted files are Editable, Dimensionally Accurate with editable Text & Multi-Layered.
CAD REDLINE MARK-UPS
Our As-built/Redline Markup Service is ideal for creating your as-builts drawings or design modifications in AutoCAD. Few ways to send us your redlines markups done on DWF or PDF Actual Hard copies shipped to us with scanned color images of redline drawings sent to us.
Markups:
RED ink for drawing changes
BLUE ink for notes.
