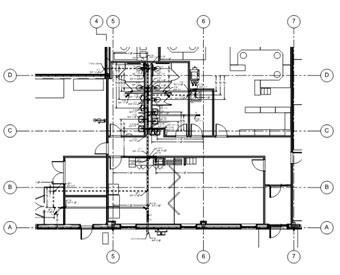MEP Preconstruction BIM/CAD Services
BIM SERVICES
- 3D MODELLING
- CLASH CO-ORDINATION
- SHOP DRAWING
- PENETRATION OR BLOCKOUT DRAWING
- EQUIPMENT PAD LAYOUT
- HANGER AND INSERT DRAWING
- AS BUILT DRAWING
CAD SERVICES
- SHOP DRAWING
- AS BUILT DRAWING
PLUMBING SYSTEM
Basic Plumbing system consist of basic two type of system drainage and water Supply system. Drainage system included the Soil, Waste and Storm/Rain water drainage for building. Water Supply system consists with cold and hot water systems.
Specialized plumbing System: - In plumbing system Irrigation, Gas, Medical Gas, WTP (Water Treatment plant), Sewage Treatment Plant (STP), swimming pool systems considered as a specialized plumbing system. It consists with Pump, valve and pipe with fitting and all accessories.
Soil, Waste and Storm Drainage: - -drainage system consists of piping with fitting, valves, hangers with all accessories.
Cold and Hot water system: - water supply system consists with water pump, pipe with fittings, valves, hangers and all accessories.
External Plumbing System: - External plumbing system consists with underground services for drainage and water supply which consist with pipe with fittings, channel, chambers, catch basin and manhole and all accessories.
International Codes & Standards we follow
Plumbing system contract/design drawings in strict compliance with contract specifications, technical submittals and the relevant codes which we use internationally.
- 1. IPC - International Plumbing Code
- 2. ASPE - American Society of Plumbing Engineers
- 3. AS 3500
- PENETRATION OR BLOCKOUT DRAWING
- EQUIPMENT PAD LAYOUT
- HANGER AND INSERT DRAWING
- AS BUILT DRAWING

BIM SERVICES
3D MODELING
We are specializes in the virtual construction of 3D BIM plumbing models of plumbing piping with fittings, equipment, plumbing fixtures and all accessories based on contract drawings, manufacturer specifications and client standards.

CLASH CO-ORDINATION & RESOLUTIN
We generate a coordinated BIM model after resolving the clashes among all the trades (Architecture, Structure, Concrete, Mechanical, Electrical, Plumbing, Fire Protection, etc.). Clashes are resolved through WebEx meetings / sharing 3D clash snapshot. Clashes are resolved by re-routing utilities, changing elevation and re-sizing. Value Engineering is also offered to improve system efficiency, reduce costs and easier construction and maintenance.

SLEEVE DRAWING
Block-Out Drawings are required before a contractor can start pouring concrete on the site. Block-Out Drawings are created from the coordinated BIM model after alignment with the architectural grids. Our experienced team keeps the necessary clearances for the block-out as per the contract documents and construction codes.

SHOP DRAWING
Shop Drawings are created based on project standards and are useful to contractors, fabricators, suppliers and manufacturers during construction. BIM is highly useful for construction of any irregular or complex structures. We generate accurate dimensions, center of pipe( COP)from the BIM model before start of construction. These drawings are generated directly from coordinated BIM models and are detailed enough for workshop fabrication and/or on-site construction. Advanced BIM tools help in revisions management.

SPOOL DRAWING
Spool Drawings can be generated from the model for accurate pre-fabrication off-site/on-site. Segmented Spool Drawings are generated in accordance with the contractor’s pre-fabricating standards and preferences.

Hangers and insert drawing
A critical component of plumbing project is proper sleeve location, inserts, and hanger positions. We can generate accurate sleeve, penetration, and hanger locations from the plumbing model prior to plumbing installation.
As Built Model
We produce as built model based on the actual mark-ups from site team /project team. We have our trained BIM mechanical team to perform these drawings for project turnover process .

CAD SERVICES
SHOP DRAWING
We produce shop drawings in AutoCAD platform ( 2D ) as well . We have well trained CAD technician to produce with good quality of shop drawings based on project standards and are useful to contractors, fabricators, suppliers and manufacturers during construction.We generate accurate dimensions and center of pipe (COP) along with sectional details . These drawings are generated directly from contract drawing and are detailed enough for workshop fabrication and/or on-site construction
We have standard process to execute the same with the help of project specification checklist list which are made based on the contract drawing and specification .Detailing of duct, pipe sizing with insulation to done in Cad platform Equipment andfitting & accessories to be verified based on the specification checklist
We provide standard dimensions from grid or wall as per project standard and fix COP inline with architectural sections and co-ordination with RCP .

AS BUILT DRAWING
We produce as built drawing based on the actual mark-ups from site team /project team .We have our trained mechanical team to perform these drawings for project turnover process .

