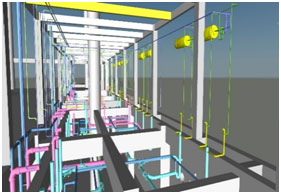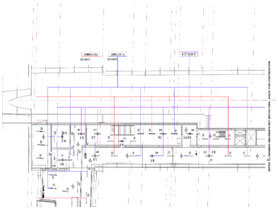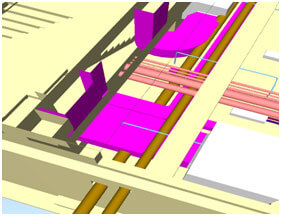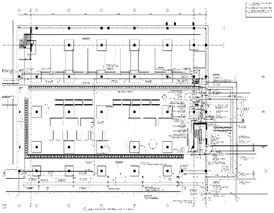INFRUSTRUCTURE BIM SERVICES FOR MEPSYSTEM
- 3D MODELLING
- CABLTRAY AND CONDUIT MODELLING
- CLASH CO-ORDINATION AND RESOLUTION
- SHOP DRAWING
INFRUSTRUCTURE BIM SERVICES
There has been significant increase in the implementation of BIM processes for transportation infrastructure projects in the last 5 years. All infrastructure projects planned using a BIM-based approach, provide a range of appealing benefits to all stakeholders in the project. Some of the most important ones include design optimization, improved cost predictability resulting from less rework, fewer errors & cost reduction, improvement in project schedule performance, enhanced collaboration, better project understanding due to 3D visualization, enhanced communication between various parties and generation of dynamic design data that can ultimately be used to support operations, maintenance and asset management.
Infrastructure construction covers includes public works such as Airports , Metro, roads, bridges, canals, dams, tunnels, water and sewerage systems, pipelines, and railways.
MEP SYSTEMS
MEP system consists of basically three systems Mechanical, Plumbing and Electrical including the Fire Protection system. In building, MEP engineering systems plays the major role parallel with the architect, structure from conceptual planning, detail designing stage to execution stage. All individual systems have its own sub system as follows.
Mechanical System
Mechanical ducting : Mechanical ducting system consist of the mechanical equipment like AHU ,VAV ,CU , FCU ,RTU etc with duct , duct fitting , hangers ,dampers , access panel , access door etc. including all accessories.
Mechanical piping: Mechanical piping system consists of mechanical pumps, chiller, piping with fitting, valves, hanger and all accessories.
Mechanical Ventilation: Mechanical ventilation system consists of exhaust, supply fan with duct, fitting and dampers, access panel, access door etc. including all accessories
Plumbing System
Plumbing Drainage System: - Plumbing drainage system consists of piping with fitting, valves, hangers with all necessary accessories.
Plumbing Water Supply system: - Plumbing water supply system consists of water pump, pipe with fittings, valves, hangers and necessary accessories.
Fire protection System
Fire Hydrant System: Fire hydrant system consists of hydrant equipment like pump, hose box assembly, pipe with fitting, valve, hangers with necessary accessories.
Fire Sprinkler System: - Fire sprinkler system consists of equipment like pump, sprinkler, test valve assembly, pipe with fitting, valve, and hangers with necessary accessories.
Electrical System
Lighting System: - Lighting system consists of lighting panel, breaker, lighting conduit and lighting fixture, switches with necessary lighting accessories.
Power System: - Power system consist of power panel, power cable, power conduit Junction Box, power socked, receptacle and necessary power accessories.
Fire Alarm: - Fire alarm system consists of fire alarm panel, conduit, cable, junction box fire alarm devices with necessary accessories.
Signal /ELV System (Telephone, Data, signal, CCTV):- All the signal, CCTV and ELV system consists with necessary panel with devices and network cables.
MEP Codes and Standards we follow
MEP system contract/design drawings in strict compliance with contract specifications, technical submittals and the relevant codes which we use internationally.
Mechanical Codes
ASHRAE, ASME, ASTM, SMACNA
Plumbing Codes
IPC , ASPE
Electrical Codes
NFPA70 – NEC
Fire Protection
NFPA -1, 13, 14
Services we do
3D MODELLING
We create 3D models of storm MEP systems starting from equipment to routine networking with proper fitting and accessories in order to make designed building more detailed an accurateand minimize design errors and unnecessary delays during construction. Our MEP Modelerhaving good experience in infrastructure architecture and can execute the all the models with the help BIM co-ordination process accurately.

PRODUCTION OF CONSTRUCTION DOCUMENTS
We produce permit Drawing/ Contract Drawing & design Models with the help of advance tools like Autodesk Revit in 3D process. 3D model creation process includes the following steps
- 1. Creation of template as per the design inputs
- 2. 3D models of equipment
- 3.3D model MEP Piping all accessories
- 4. Our 3D MEP team has expert in all kind of building system starting from residential, commercial etc.
Our MEP Engineering team markup mechanical, plumbing system on the architect layout. Based on the markups, our 3D team use to produce 3D permit drawing set. For MEP equipments , we refer product catalog to do the equipment modelling .
MEP Contract drawing /document set consist of following for each system .
- 1) General drawing& Notes
- 2) Floor plans
- 3) Schematics
- 4) Detail Drawing
Our team has been trained for production of mechanical, plumbing and electrical system contract drawing.

CLASH DETECTION & RESOLUTION
The 3D model would be integrated in the Autodesk Navisworks Platform and checked for interference and conflicts. The installation, service/maintenance space required for all the services would be taken in to consideration during the clash detection. Navisworks Clash Detection facility will enable to establish batch tests between disciplines and allow the ability to set specified tolerances between building systems for identifying and flagging conflicts. Once clash detection has been run, it will be reviewed for all the conflicts by batch, and determine what clashes are active, and which ones have been resolved. This report will be posted as. nwd (Navisworks) format file on the shared FTP site prior to every coordination meeting so that the team members can review the conflicts to resolve the same

SHOP DRAWING
Shop Drawings are created based on project standards and are useful to contractors, construction. BIM is highly useful for construction of any irregular or complex structures. We generate accurate locations of all MEP systems and accessories from the BIM model and provide necessary dimensions before start of construction. These drawings are generated directly from coordinated BIM models and are detailed enough for workshop fabrication and/or on-site construction. Advanced BIM tools help in revisionsmanagement

AS BUILT DRAWING
We produce as built drawing based on the actual mark-ups from site team /project team .We have our trained mechanical team to perform these drawings for project turnover process .
